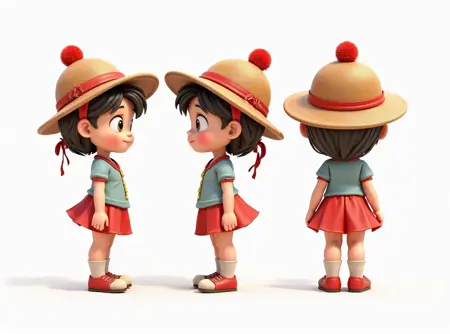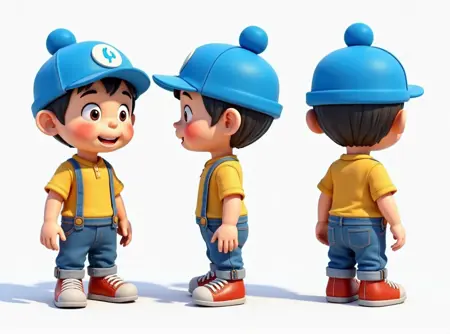Three-View Drawing
Details
Download Files
Model description
The three-view drawing is a core method in engineering drafting for representing the structure of an object, based on the principle of orthographic projection. It presents the object from three fixed perspectives:
Front view: Projected from the front of the object, showing its length and height.
Top view: Projected from directly above the object, showing its length and width.
Left view: Projected from the left side of the object, showing its width and height.



